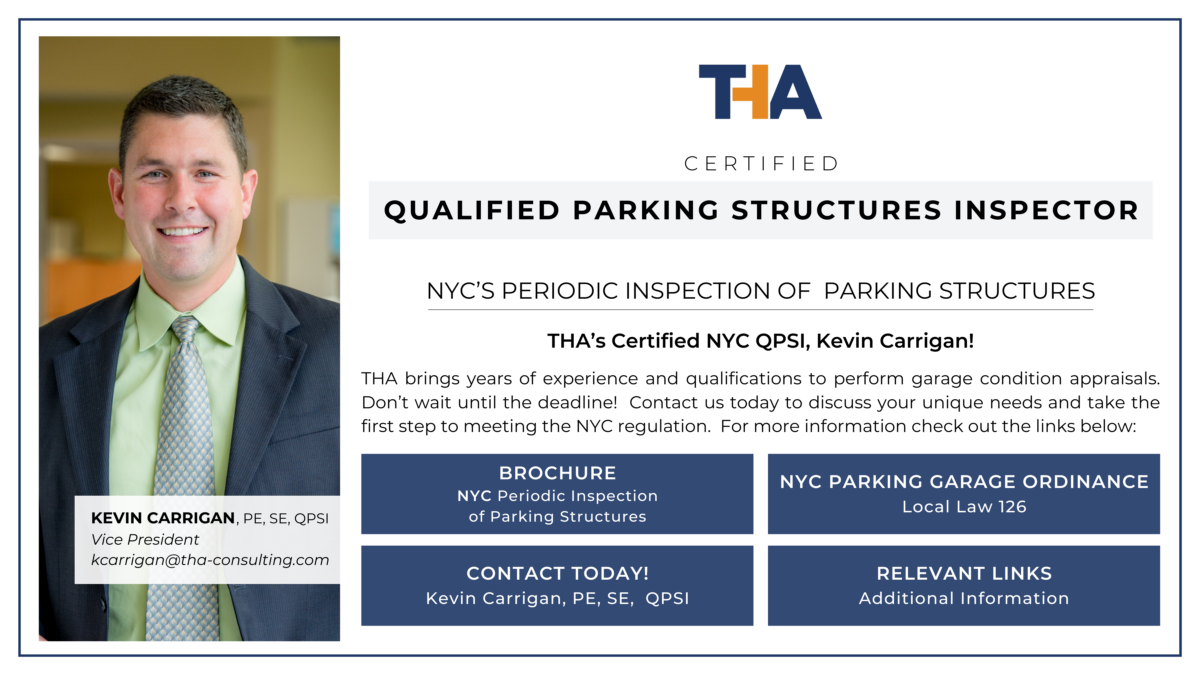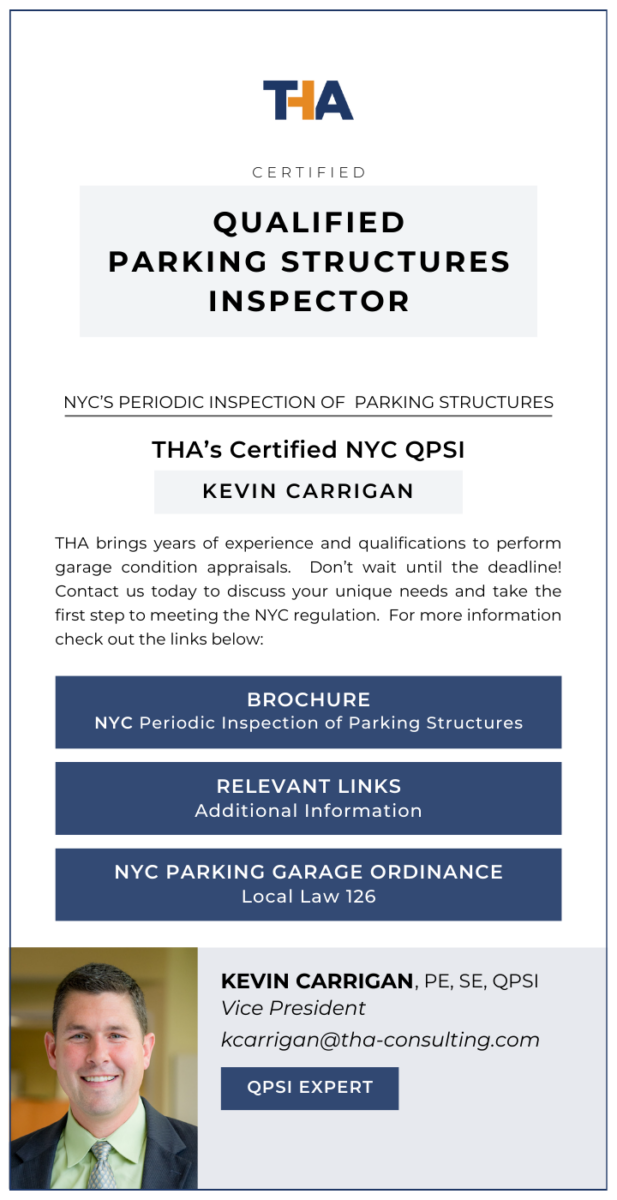Construction Nearly Complete on Miami’s Design District City View Garage
Construction is nearly complete on the new City View mixed-use facility in Miami’s Design District neighborhood.
Our firm led the design team that included signature architects IwamotoScott and Leong Leong for this vibrant mixed-use garage in a once-overlooked region of the city. The facility is part of a major transformation into a high-end shopping, dining, and cultural destination, attracting over a hundred top retailers and countless domestic and international visitors.
The City View Garage will include approximately 24,615 square feet of retail and 17,748 square feet of office. To complement the District’s dedication to the creative experience, it will provide an attractive connection between parking and the rest of the development with its vibrant facades, dramatic lighting, and ground floor retail spaces to engage the pedestrian.
Check out some of these great aerial photos of the nearly-complete garage, and be sure to check back for photos of the completed project!






