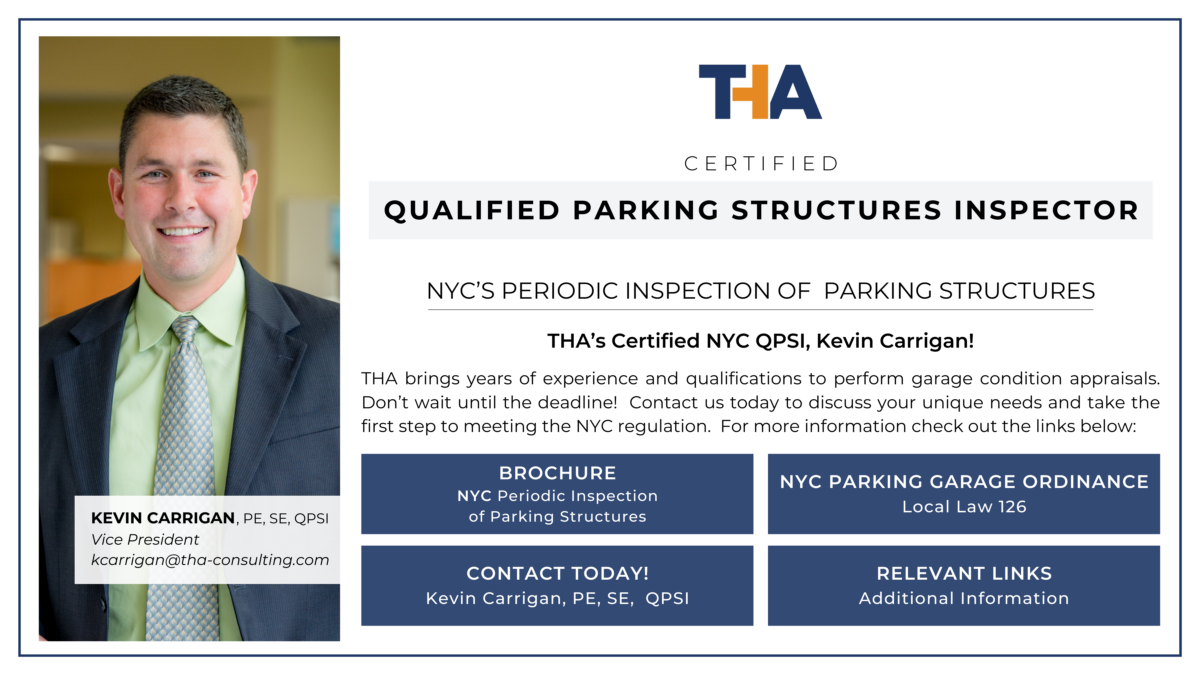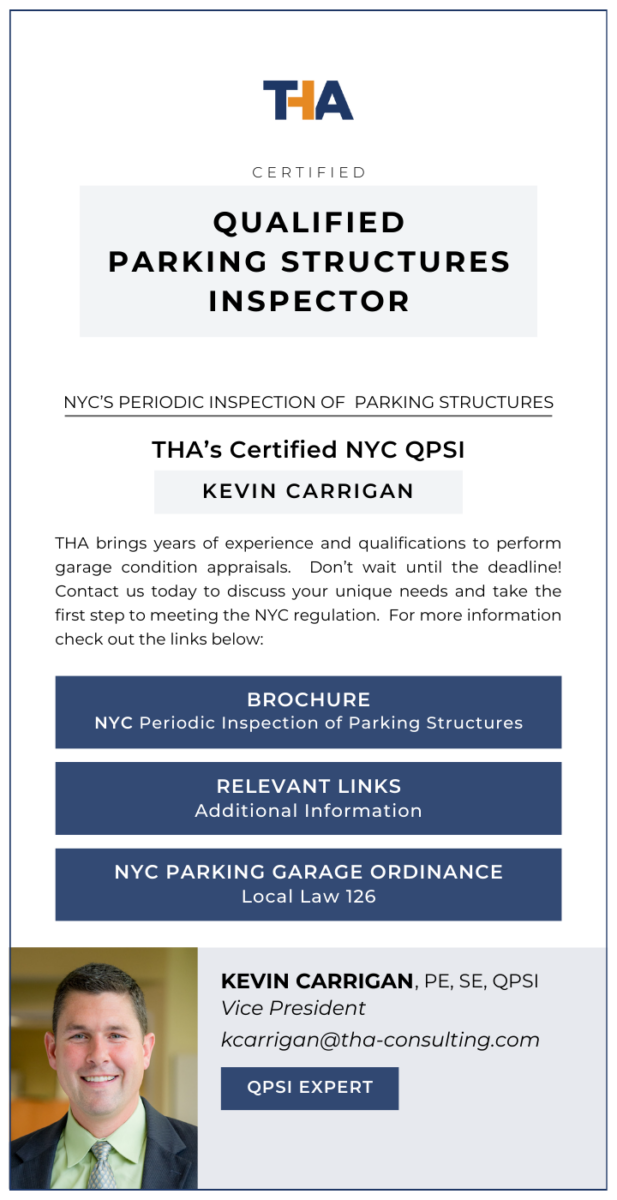What are some best practices for considering a variety of users in a mixed-use facility?
As the integration of mixed-use continues to become more common in the design of parking facilities, there are a number of issues that must be considered to provide the most convenient and pleasant experience for users.
For instance, “nesting” or the separation of users provides designated and often unconnected areas of the garage for specific user groups. This is most common in mixed-use developments that include residential. Often, residential owners require their own separate spaces within a parking facility. This is also a common practice in developments that serve a healthcare facility.
Another consideration that factors into garage design is the purpose of user visits. For instance, a parking facility that serves a grocery store would incorporate design elements such as low slope ramps, to accommodate grocery carts. Similarly, designs would take into account varying needs for users such as office workers, residents, retail shoppers, entertainment destinations, and more.
Another important consideration in a mixed-use development is shared use. Shared use parking strategies help to reduce the amount of parking required, and as a result the size of the parking facility overall. For example, the facility can be used during the day by office employees, and at night by residential users. This concept can help to significantly reduce the number of spaces required in a development.
Finally, there are a number of operational considerations when integrating a parking facility in a mixed-use development. Parking Access and Revenue Control Systems (PARCS) must be able to accommodate a variety of users, from the visiting public to users with monthly or annual parking privileges. The system must be able to serve all of these users in a timely and efficient manner. Furthermore, signage is also extremely important when serving a mix of users. Signage throughout the facility must provide clear direction to each of the possible destinations to create a safe, convenient, and pleasant experience for pedestrians and drivers throughout the facility.
*Federal, State, and Local codes govern most of these requirements and should be thoroughly investigated. Data presented herein should be considered guidelines only. For more specific information and assistance with implementation of these guidelines, please contact THA Consulting, Inc. via email at info@tha-consulting.com


