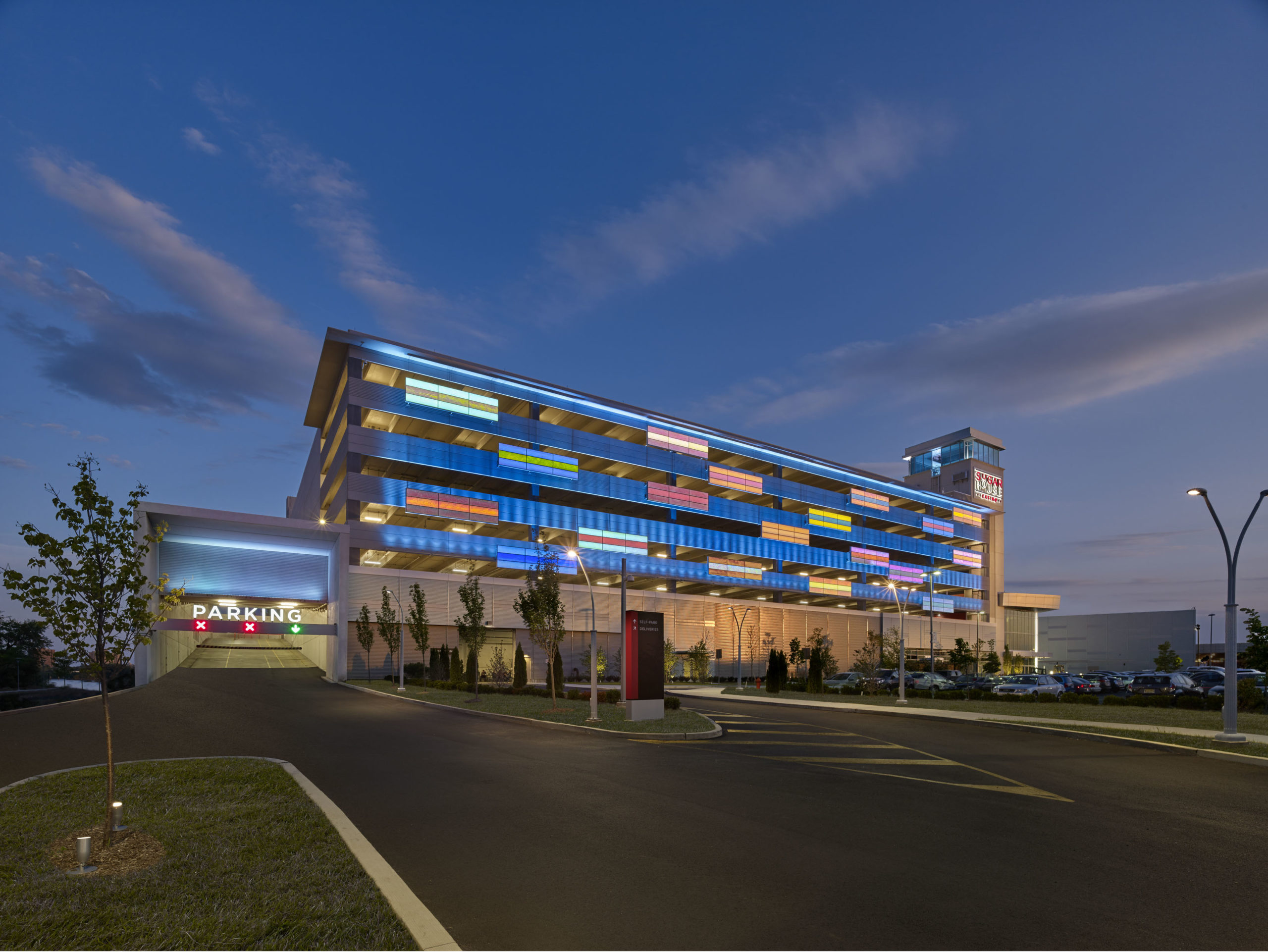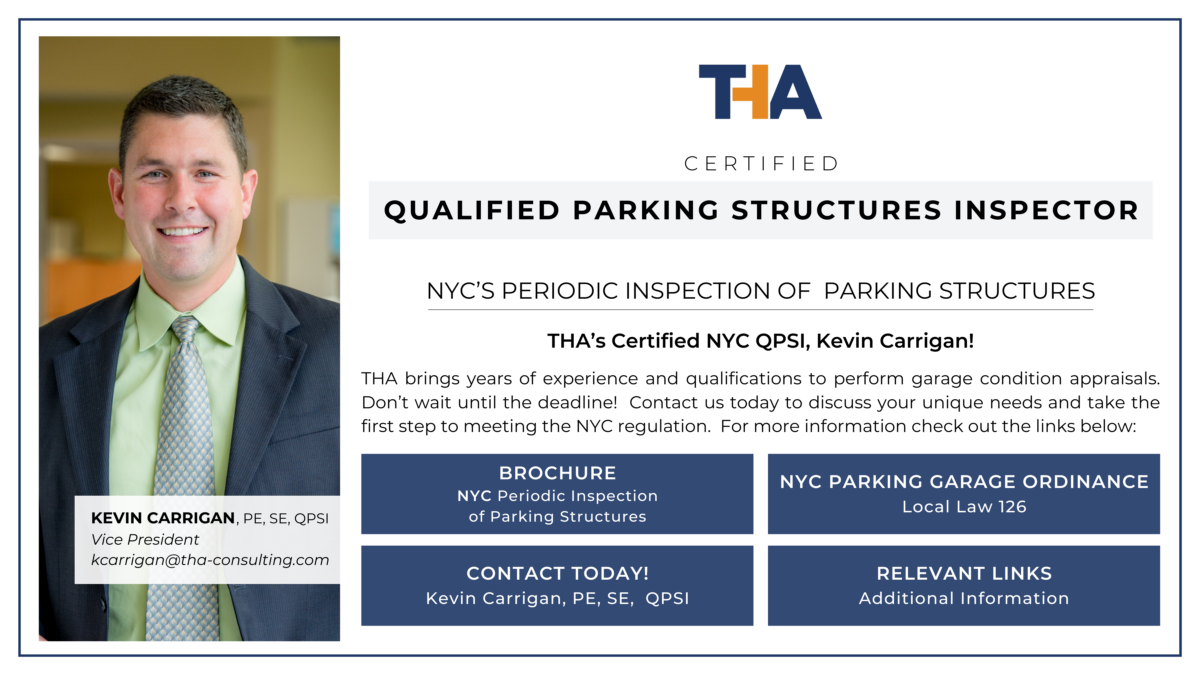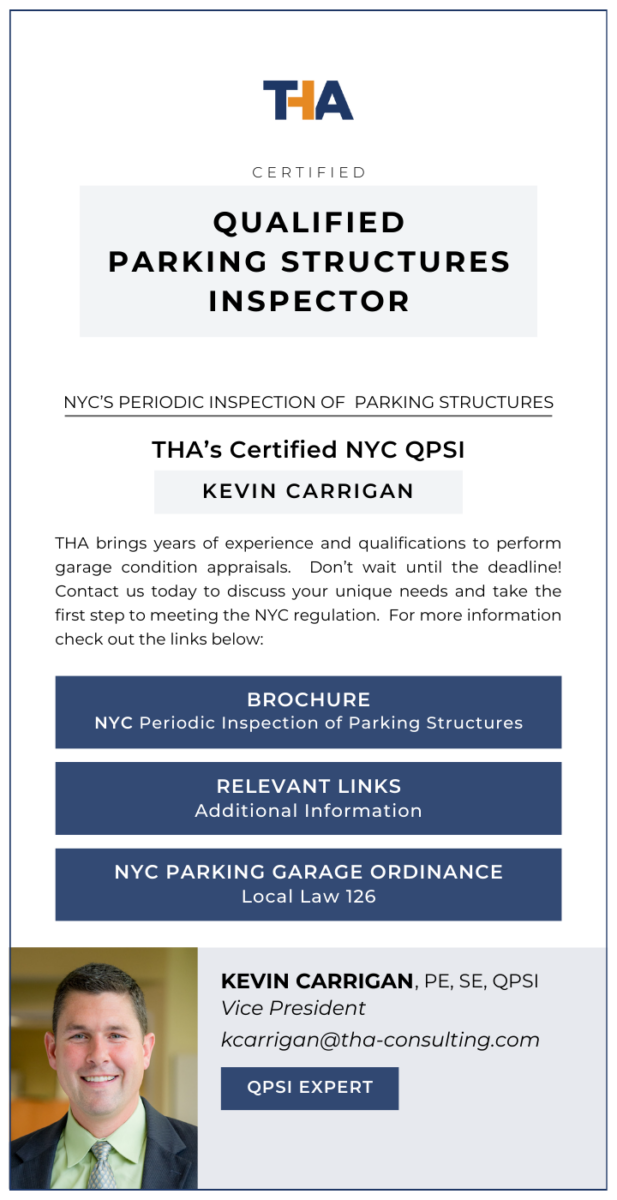What structural systems are most common and what are the attributes of each?
The two most common types of parking garage structural systems are precast pre-tensioned concrete and cast-in-place post-tensioned concrete.
Precast Pre-Tensioned Concrete
Precast concrete utilizes embedded pre-tensioned reinforcing strands to support the applied loads. Precast concrete is fabricated off-site and transported to the site for erection by a crawler crane.
Some benefits of precast parking facilities include:
- single source of responsibility for a majority of the work
- fabrication typically performed in a factory-controlled environment that ensures a high quality product
- construction schedule typically faster as erection is generally independent of temperature; however, check with local precasters to confirm lead-times
- precast concrete members have inherent fire rating properties, eliminating the need for the application of additional fireproofing materials
Some drawbacks of precast concrete include:
- less flexibility accommodating non-standard layouts
- less uniformity of lighting due to closer tee stem spacing
- construction delivery and staging must be carefully coordinated
- site conditions can hinder or prohibit precast erection
- significant connections are required between precast members in high seismic areas
- joint sealant requires consistent maintenance and replacement every 5 to 7 years
- precast connections must be reviewed and maintained periodically
- water ponding is more prevalent
- precast joints must be treated with fire-rated joint assemblies in mixed-use structures that require fire-resistant rated separation between uses
Cast-in-Place Post-Tensioned Concrete
Post-tensioned concrete utilizes reinforcing strands which are tensioned after placement of concrete. Post-tensioned concrete is formed and poured at the project site, often with the assistance of a stationary tower crane.
Benefits of a post-tensioned structural system include:
- generally crack-free floors due to the post-tensioning of the floor system
- minimal slab joints resulting in lower long-term maintenance costs
- better visibility and lighting due to increased beam spacing
- monolithic construction results in fewer connections to maintain
- greater flexibility in structural framing and providing drainage
- inherent slab/beam/column moment frames eliminate the need for shear walls
- lead time for materials is typically significantly shorter than for precast
Additionally, post-tensioned concrete systems have inherent fire-resistance rating properties, eliminating the need for the application of additional fireproofing materials. Similarly, the lack of joints in post-tensioned concrete systems eliminates the need for fire-resistant rated joint assemblies where fire separation is required between uses of a mixed-use structure.
However, drawbacks of a post-tensioned structural system include:
- monolithic construction and volume change can cause cracking if structural rigidities are not addressed appropriately
- high importance of field quality control due to the significant amount of field labor
- construction schedule is generally longer than a precast system
- construction schedule is dependent on the weather and sequencing of work
- unlike precast, architectural facade and perimeter barrier system are typically separate trades, resulting in additional subcontractor coordination and costs
Steel Construction
Occasionally, owners pursue the idea of steel construction for parking facilities. Steel construction is one of the fastest ways to construct a building. However, parking structures are unique buildings that are exposed to various elements, such as rain and snow, which can result in steel corrosion. Proper durability measures must be considered when evaluating steel construction as a structural system for a parking structure. Additionally, steel members often require the application of ancillary fireproofing materials to meet fire-resistance ratings per Building Code requirements. This fireproofing increases maintenance requirements and can conceal structural deterioration. Further, steel framed construction is typically lighter than concrete construction, resulting in greater vibrations, thus decreasing the serviceability and level of comfort of the parking patrons.
Conclusion
Depending on the location of the site, complexity of the project, skill set of the local craftsmen, and involvement of labor unions, the cost benefit of one system over another will vary. Owners should work with parking consultants to determine which system best suits their needs.
*Federal, State, and Local codes govern most of these requirements and should be thoroughly investigated. Data presented herein should be considered guidelines only. For more specific information and assistance with implementation of these guidelines, please contact THA Consulting, Inc. via email at info@THA-Consulting.com



