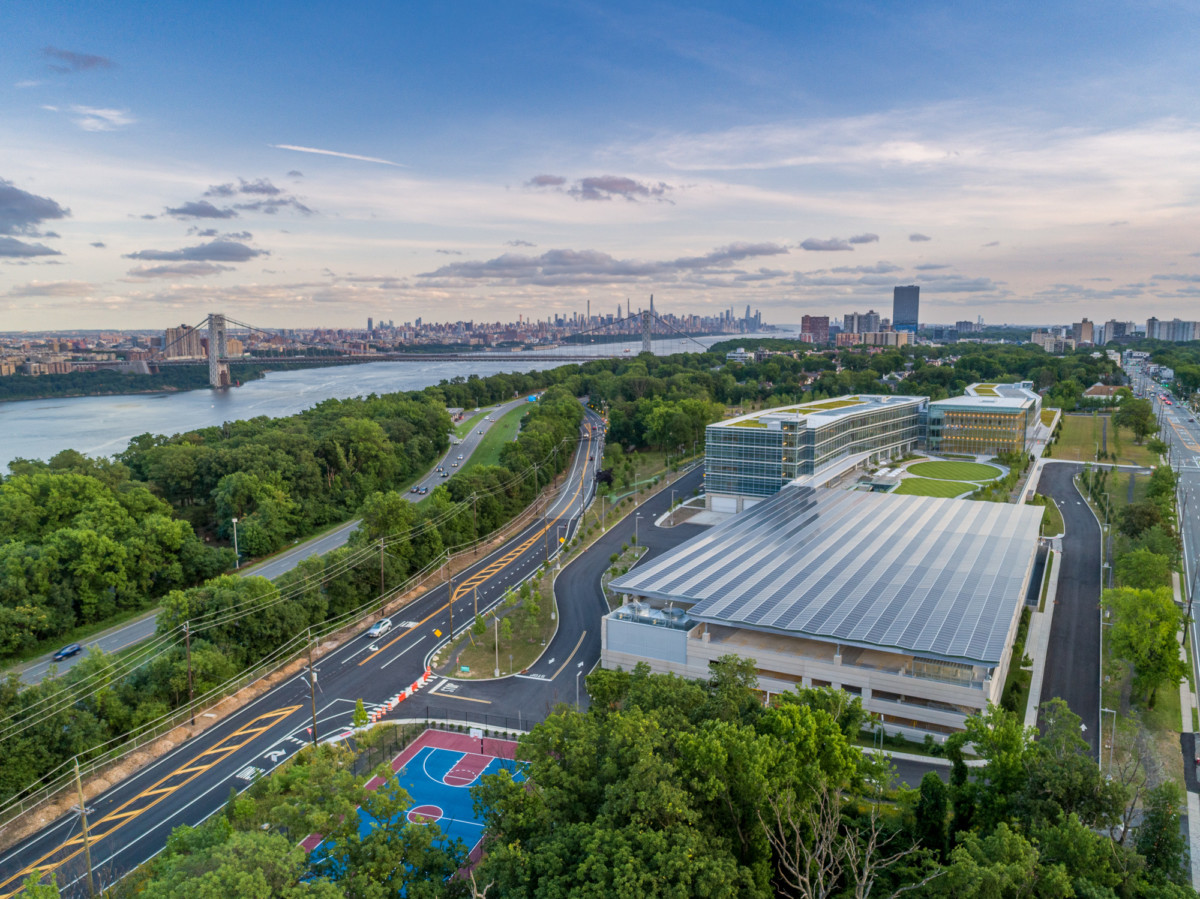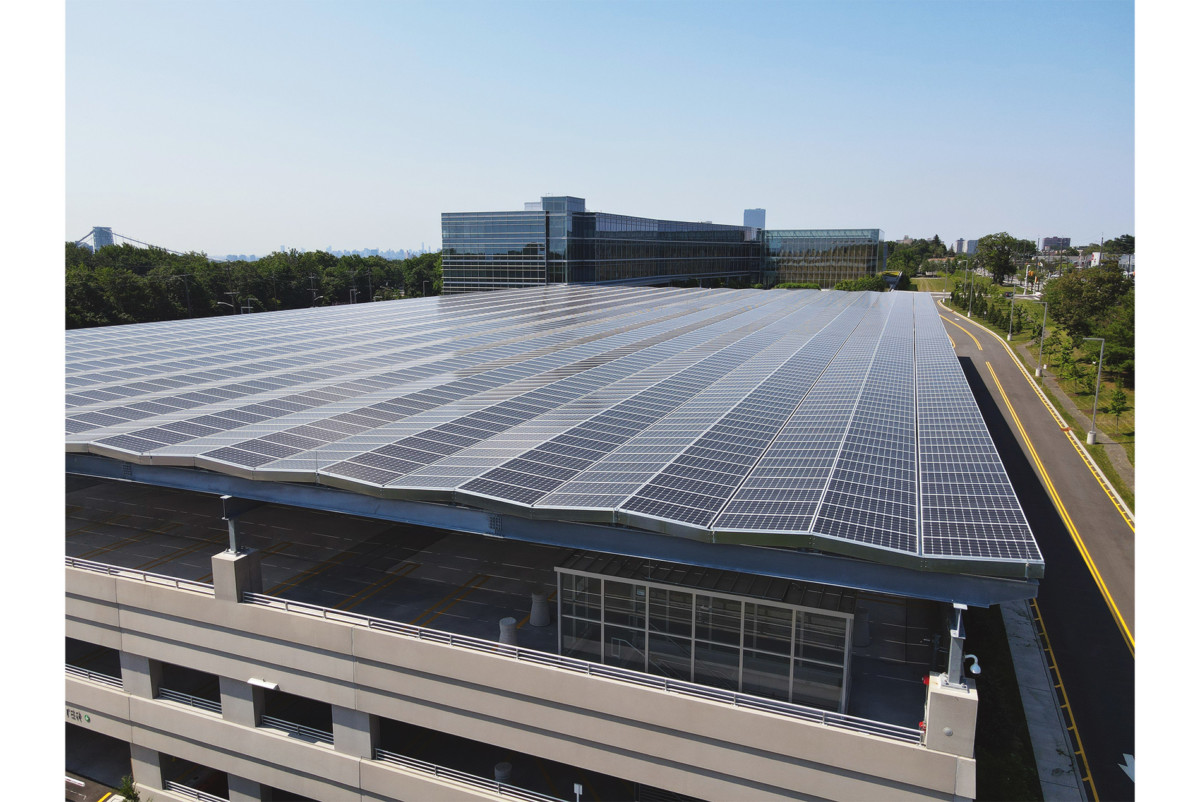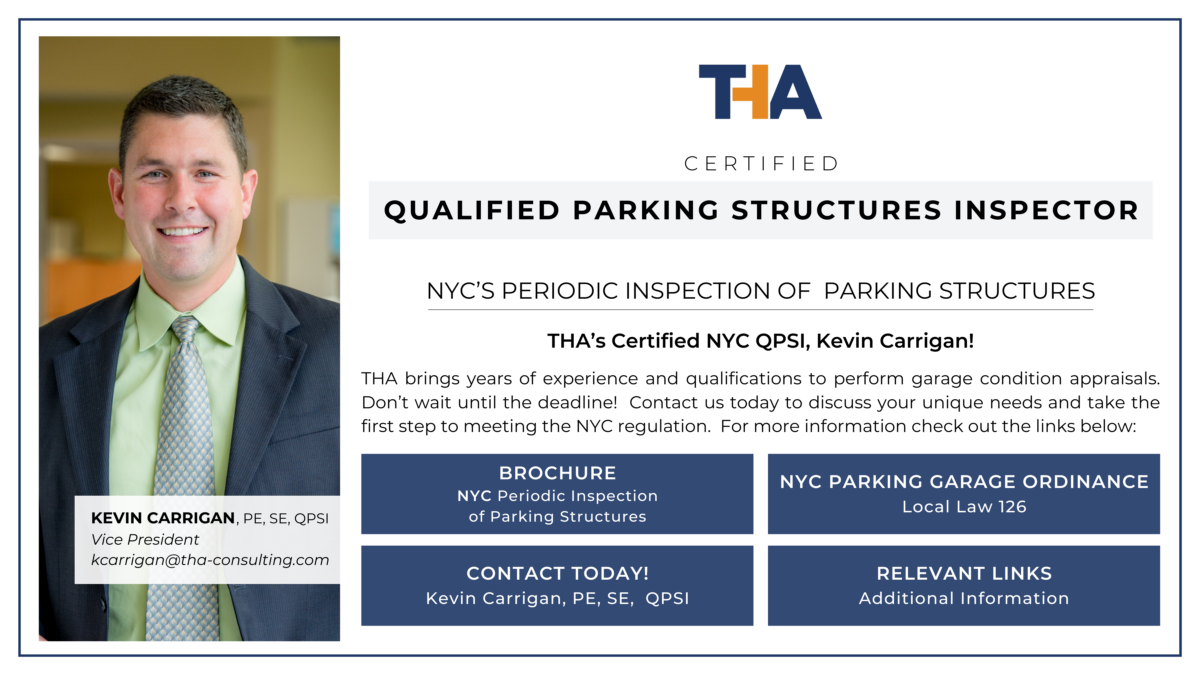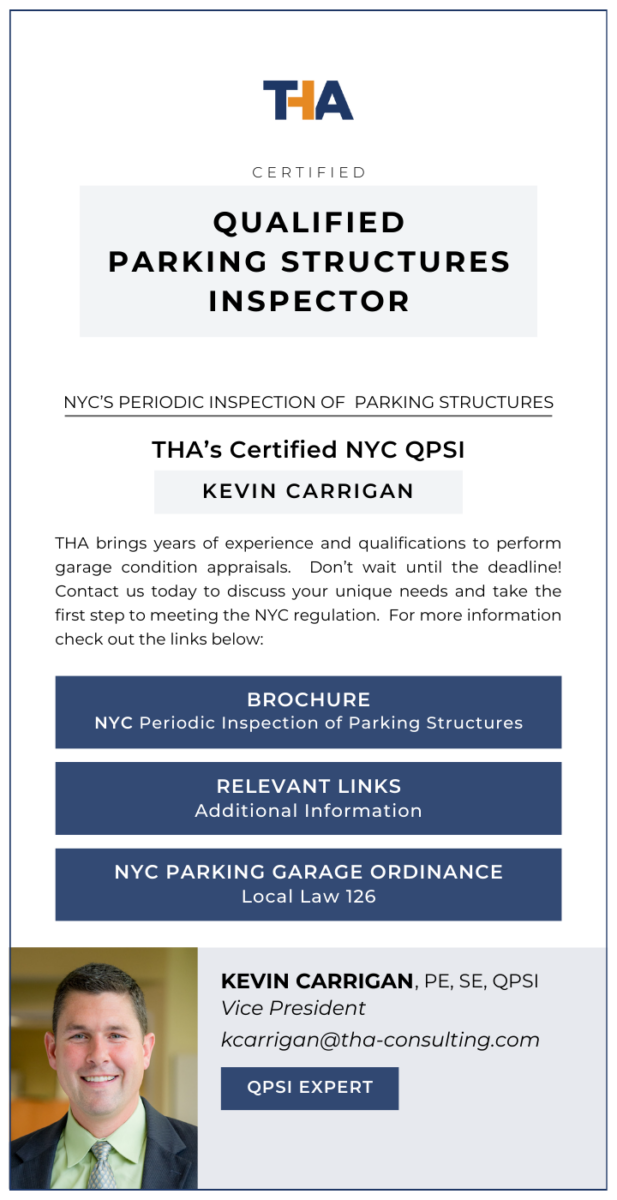THA teamed up with HOK (Prime Architect), AKF Group, (MEP), and Turner New Jersey (Construction Manager) to complete this new development project. The 540-space, 4-tier precast structure was built with retaining walls on 2 sides and designed to accommodate solar array/PV panels on its top tier.
The garage connects directly the LG’s main HQ office building. THA designed the structure with provisions for future vertical and horizontal expansion, should parking demand increase.




