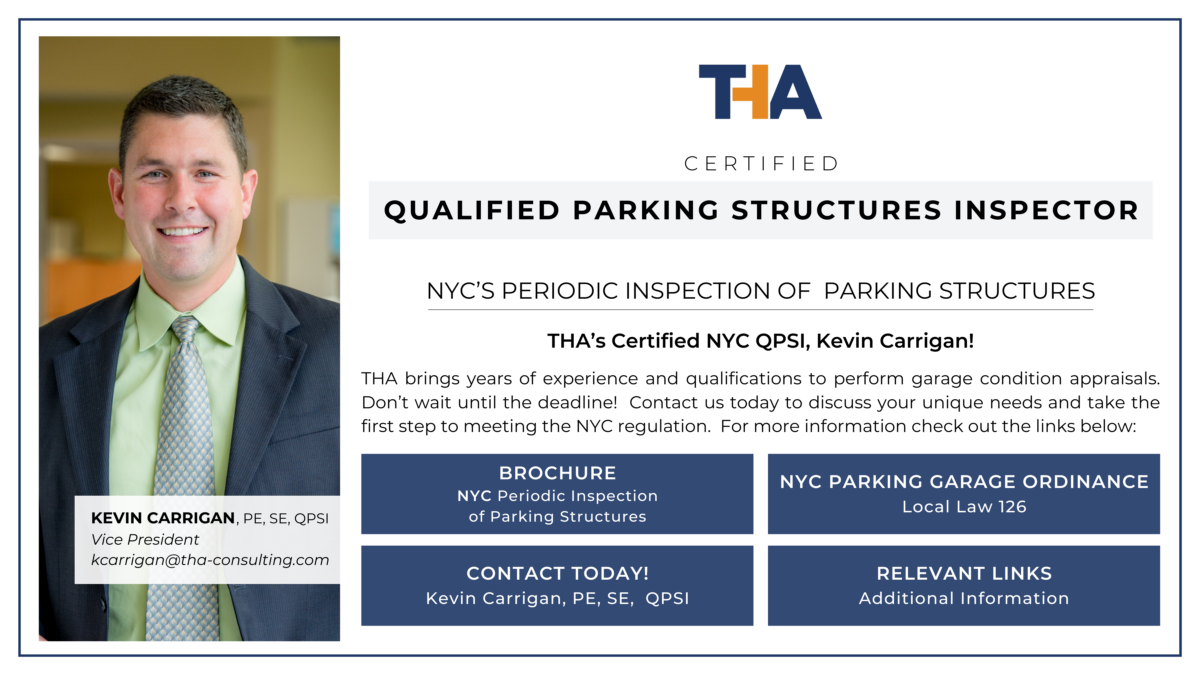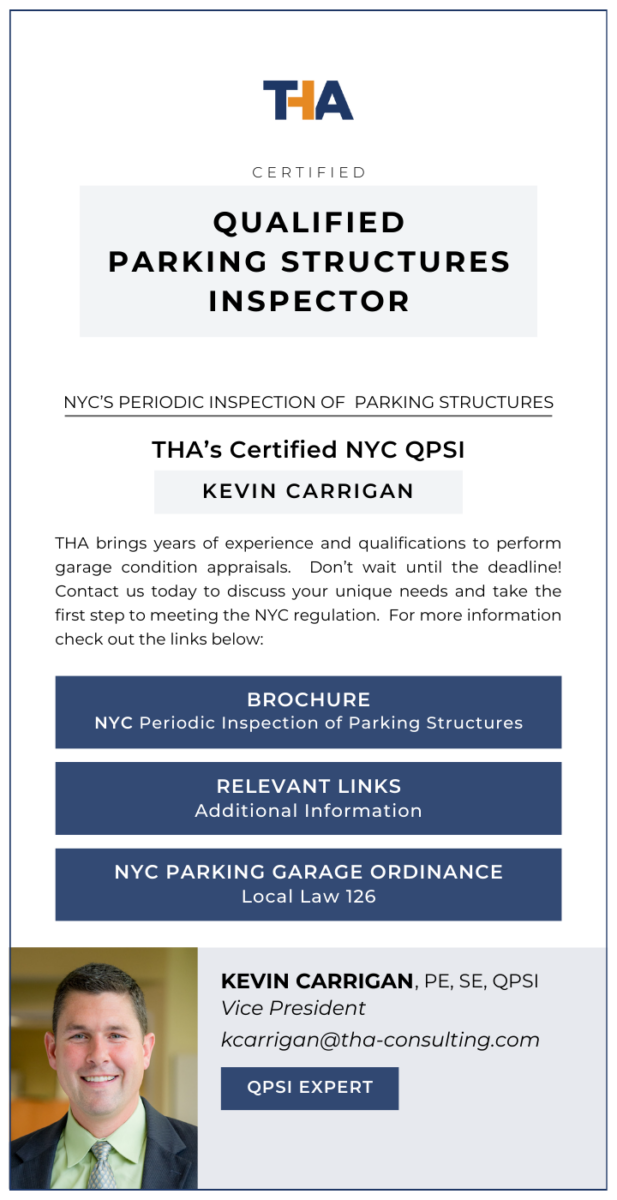We were retained by Goode Van Slyke Architects to design a 600-space parking garage for the new Falcon’s Mercedes-Benz Stadium in Atlanta, Georgia. The parking garage provides parking for Suite owners and provides a direct, undercover connection to the Stadium. This is the first of two garages that will serve VIP parking; the second garage consists of 1,000-spaces.
The six-level parking garage includes the latest technologies utilized in parking access and revenue control, including AVI access, mobile phone access and payment, pay-in-lane machines and other technologies that enhance the parking experience. The parking garage consists of a precast concrete frame.
The LED lighting is used to enhance passive security and provides a comfortable illuminance. The design consists of a two-bay, single-threaded helix, utilizing two-way traffic flow throughout. Multiple entries and exits help the garage handle virtually any type of parking event. The parking garage leveraged a design-build, fast-track approach so that it was delivered in advance of the Stadium’s completion. With an early completion, the parking garage will be used by the Georgia World Congress Center for special events and parking for the existing Falcon’s Stadium.






