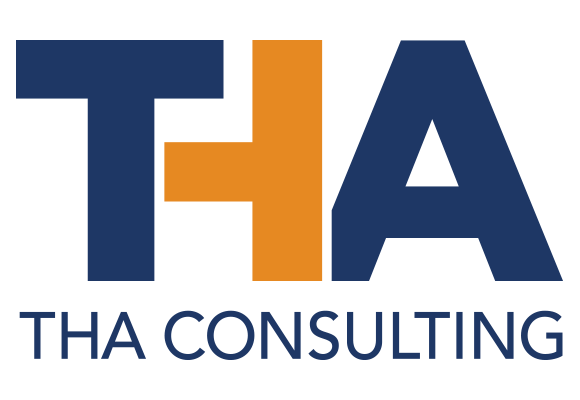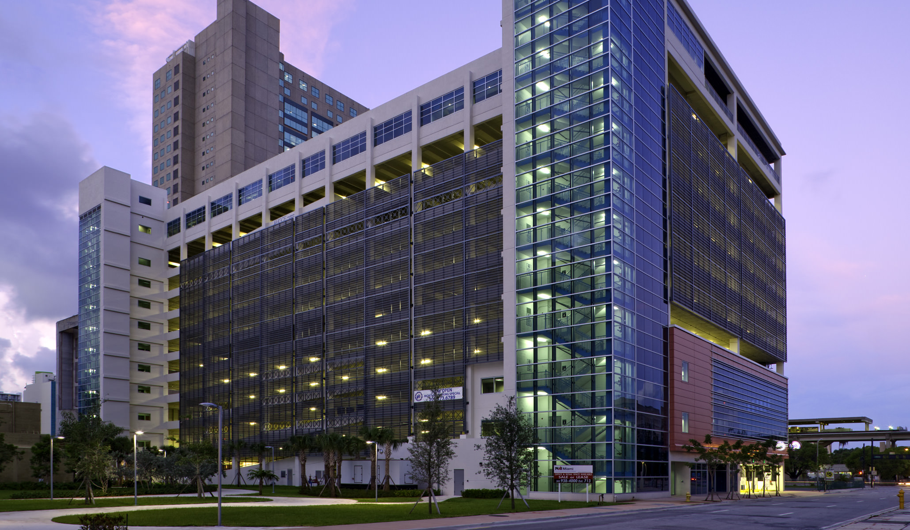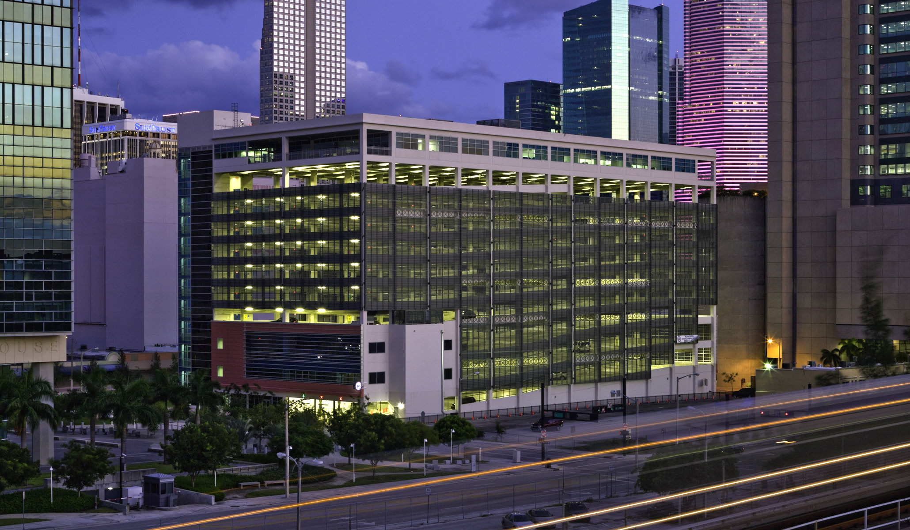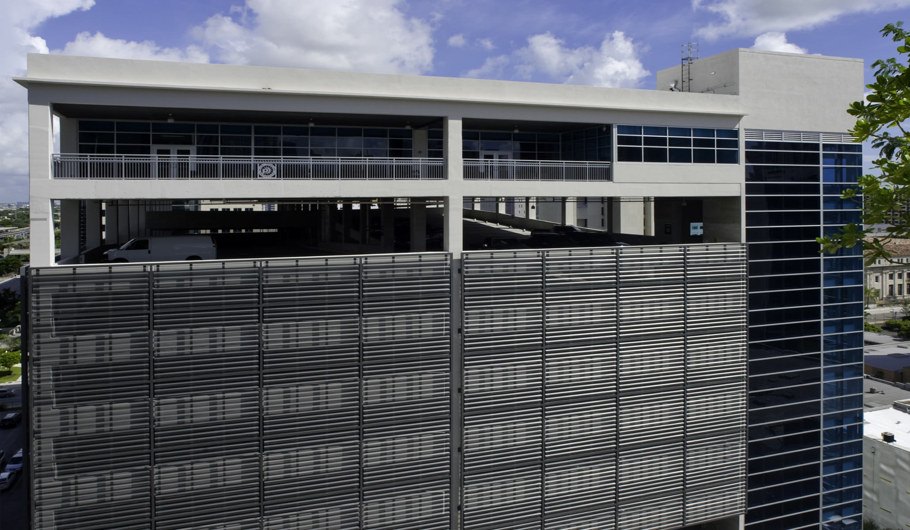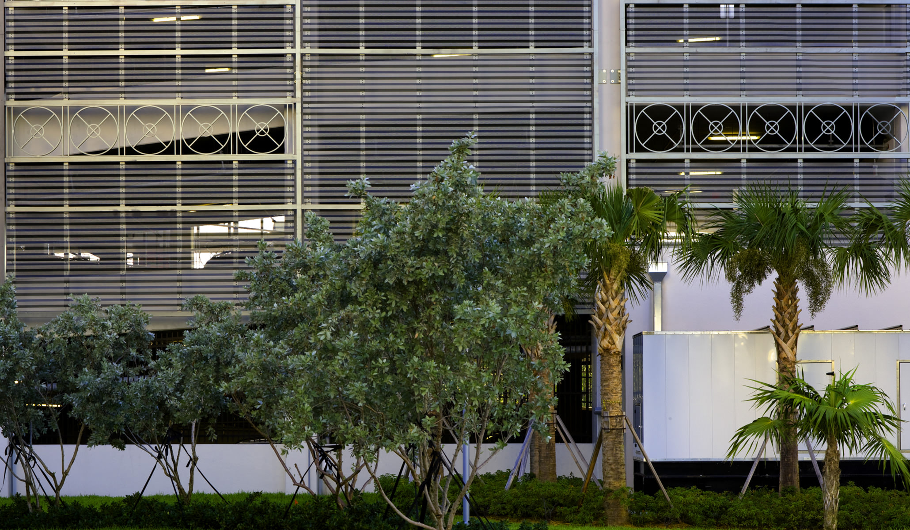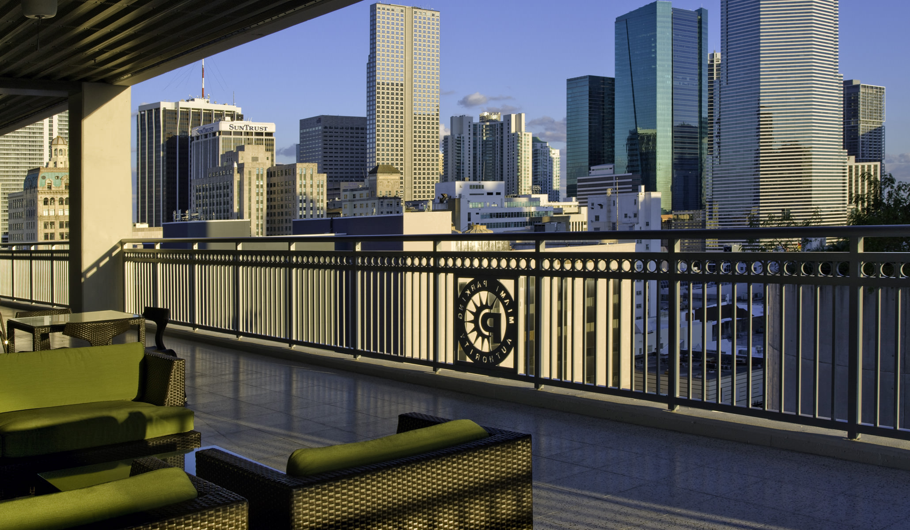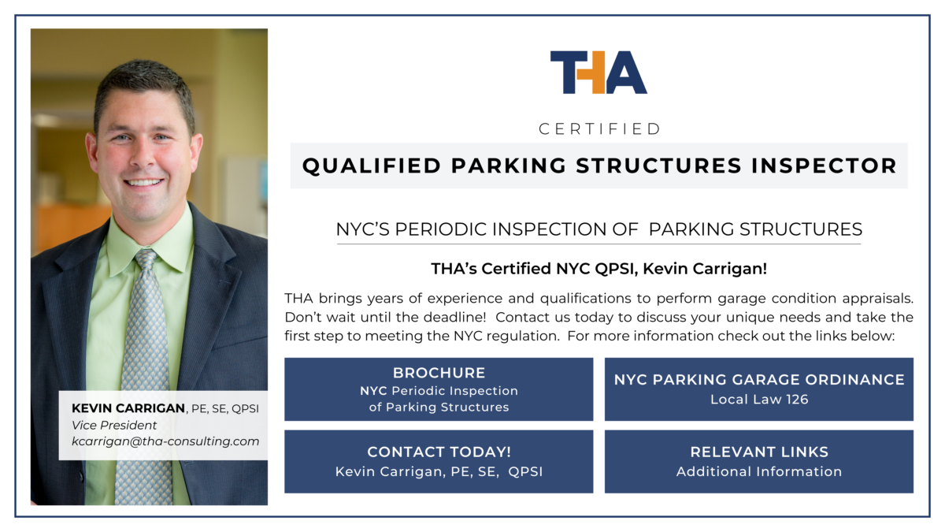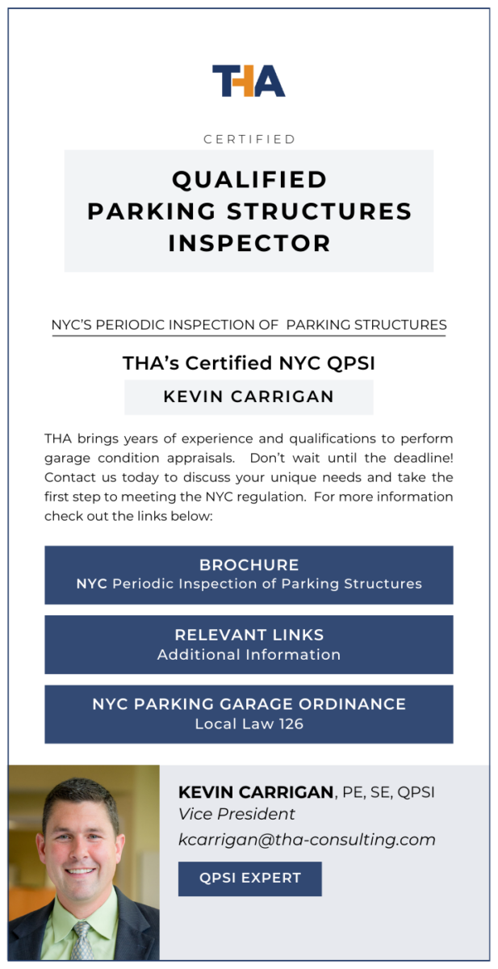The Courthouse Center mixed-use facility is essential to a major initiative to revitalize the Federal Courthouse area and further develop its downtown core. The facility includes 850 parking spaces, nearly 4,000 square feet of retail, and more than 36,000 square feet of office space designed to spur further economic growth and redevelopment in the area.
The facility includes office space for the Miami Parking Authority and THA Consulting’s LEED certified office, as well as a beautifully landscaped public plaza, which serves as a gathering place for nearby residents, employees, visitors. Designed for future expansion, the center’s striking features, street “liners” on the second and third floor façades, and blue glass create a structure that provides both essential infrastructure and attractive architectural expression.
