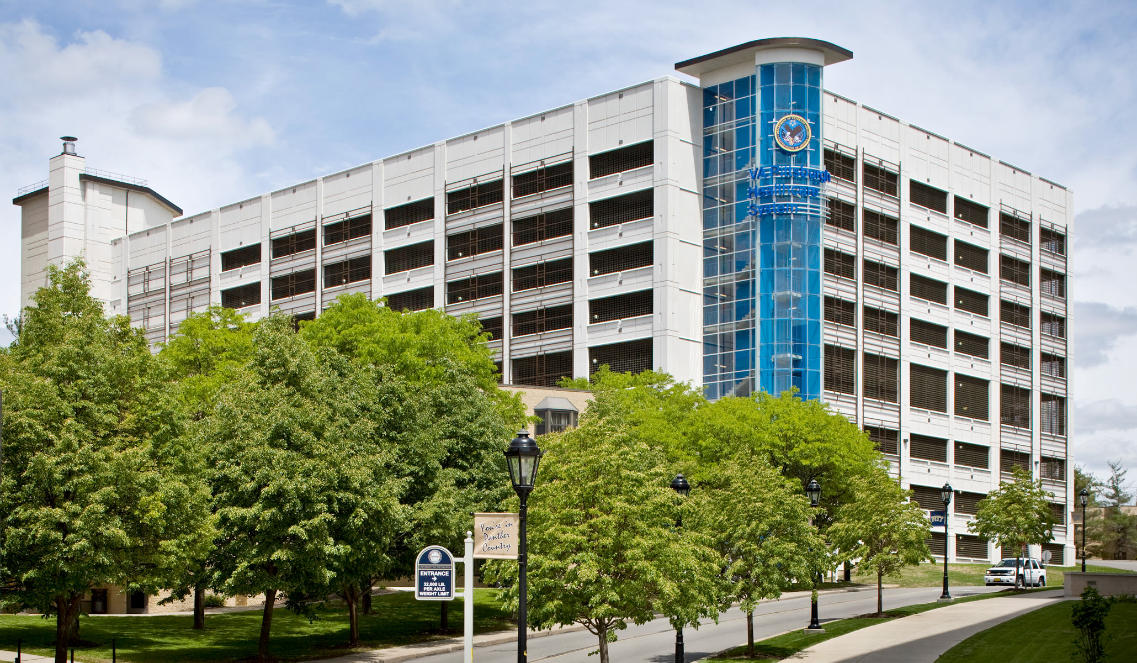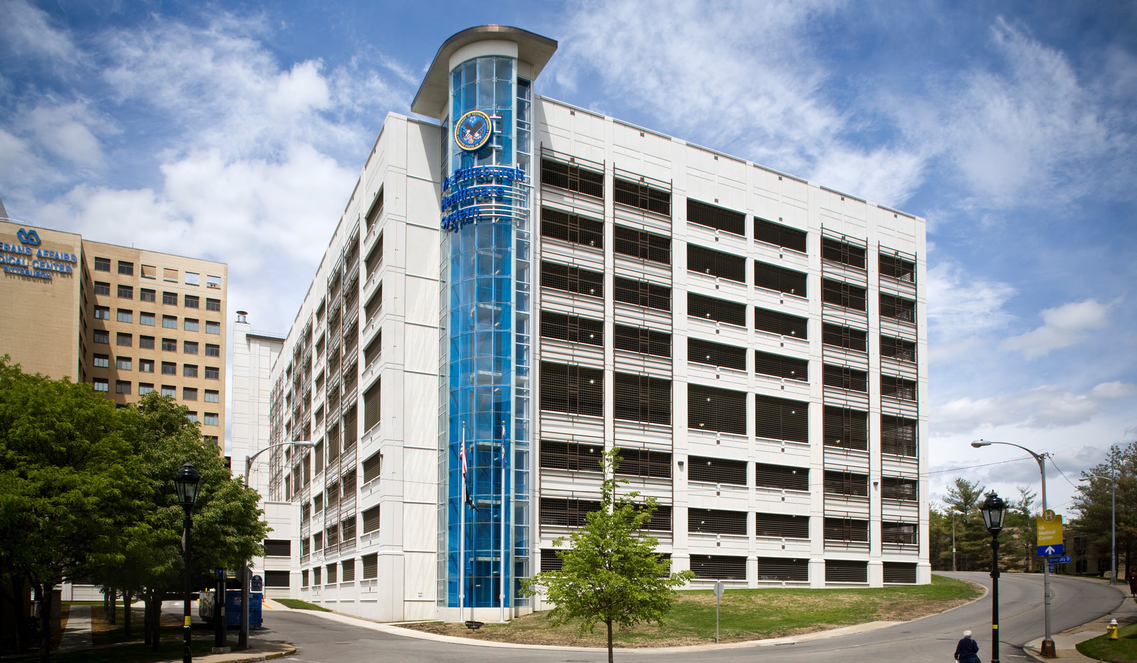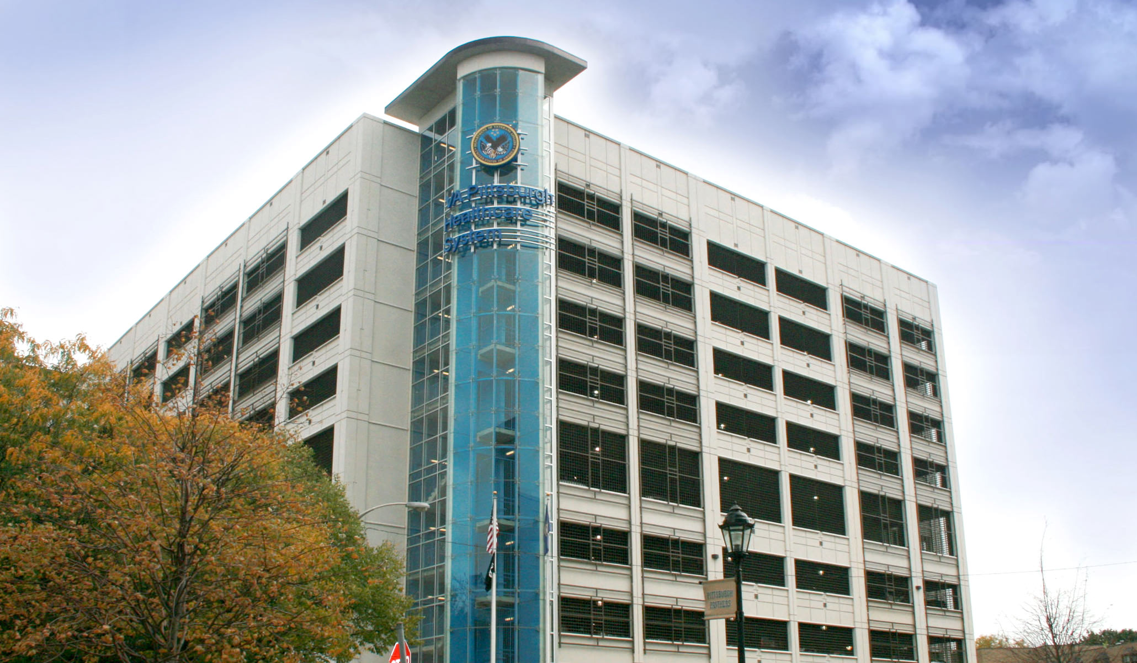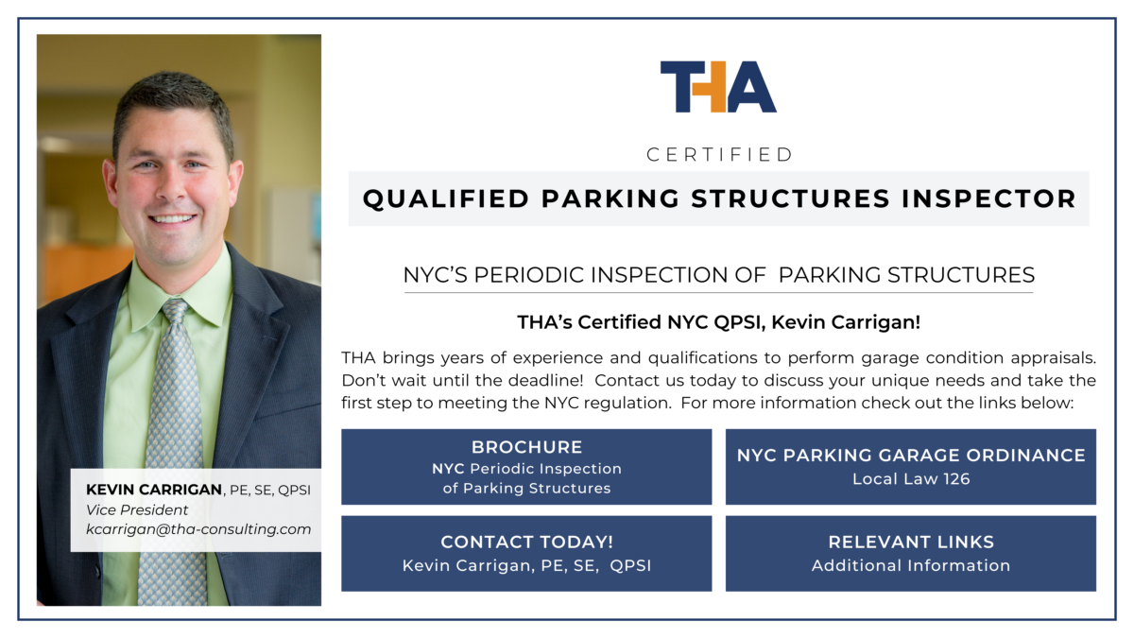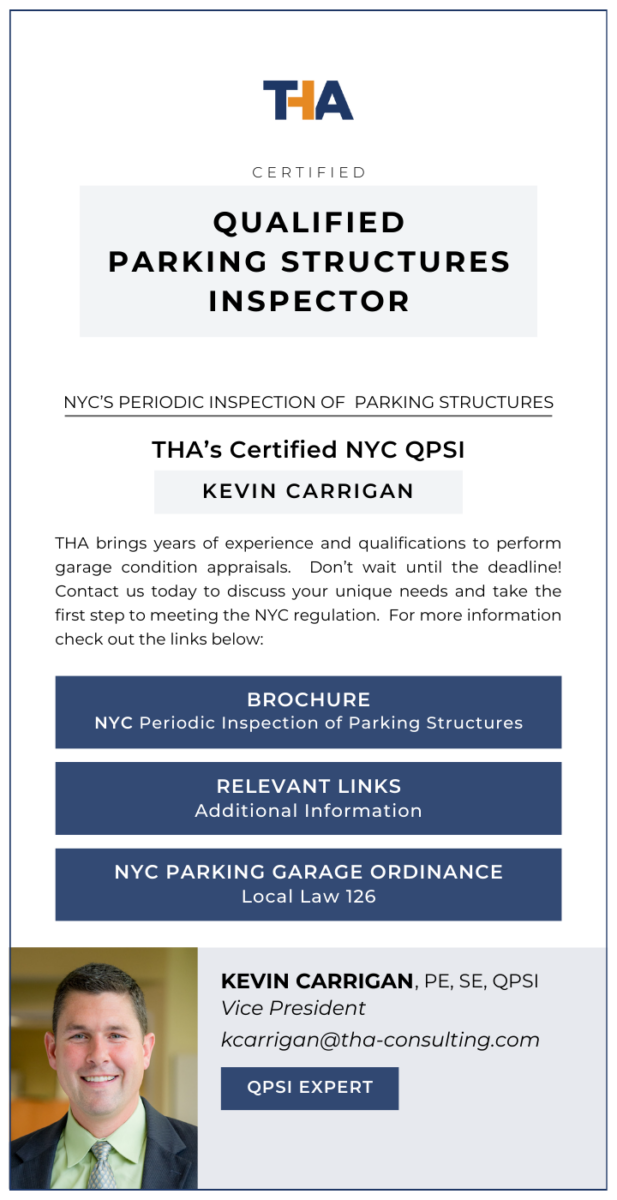As part of a Department of Veterans Affairs initiative aimed at better serving U.S. military and their families, we designed a parking structure serving the VA Medical Center in Pittsburgh, PA. The facility added essential infrastructure to serve the hospital campus and created a more pleasant experience for veterans and visitors.
Our firm was instrumental in the design of additional security provisions for the garage, which is a federal facility. The design includes force protection to secure the hospital in case of any forceful damage from the garage structure. The project incorporated two adjoining parking structures to provide 1500 spaces. The building includes a two-level connector lobby attached to the elevator core to provide convenient access to the facility for staff and visitors.

