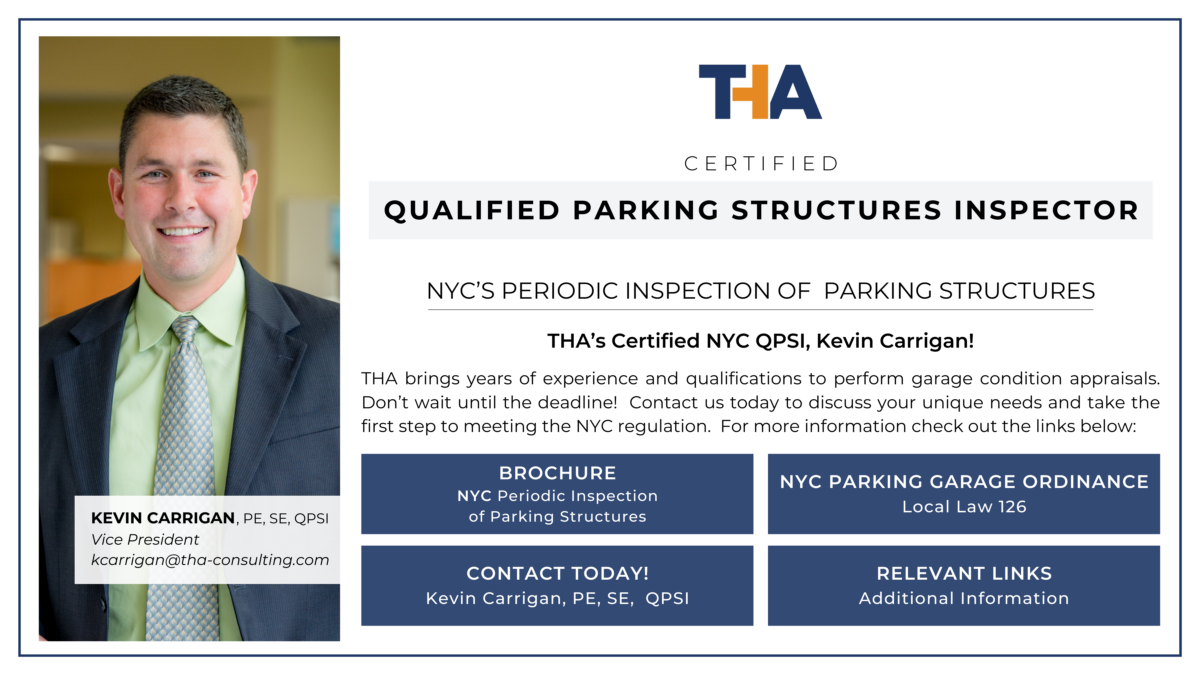For the University of Pennsylvania Health System (UPHS), we provided parking planning and design services, including architectural and engineering services, for a new 1,000-space parking garage to support an adjacent office tower on 3600 Civic Center Boulevard.
Phase I of the project included the design of the multi-level, 1,500-space parking structure. Phase II consists of the office tower. 1,000-spaces are dedicated strictly for UPHS use, while the additional 500-spaces were earmarked for future office use. Currently, the garage is operating as a self-park and valet parking system for staff, patients, visitors, and transients.
A shuttle bus drop-off/pick-up area is located on the 2nd tier of the garage. Sustainable design features include: Underground Stormwater Retention Basins and Green Roof Design with the future growth of the University of Pennsylvania Health System in mind, our firm will continue to observe the practice of these sustainable practices and resulting benefits for UPHS and the surrounding community.




