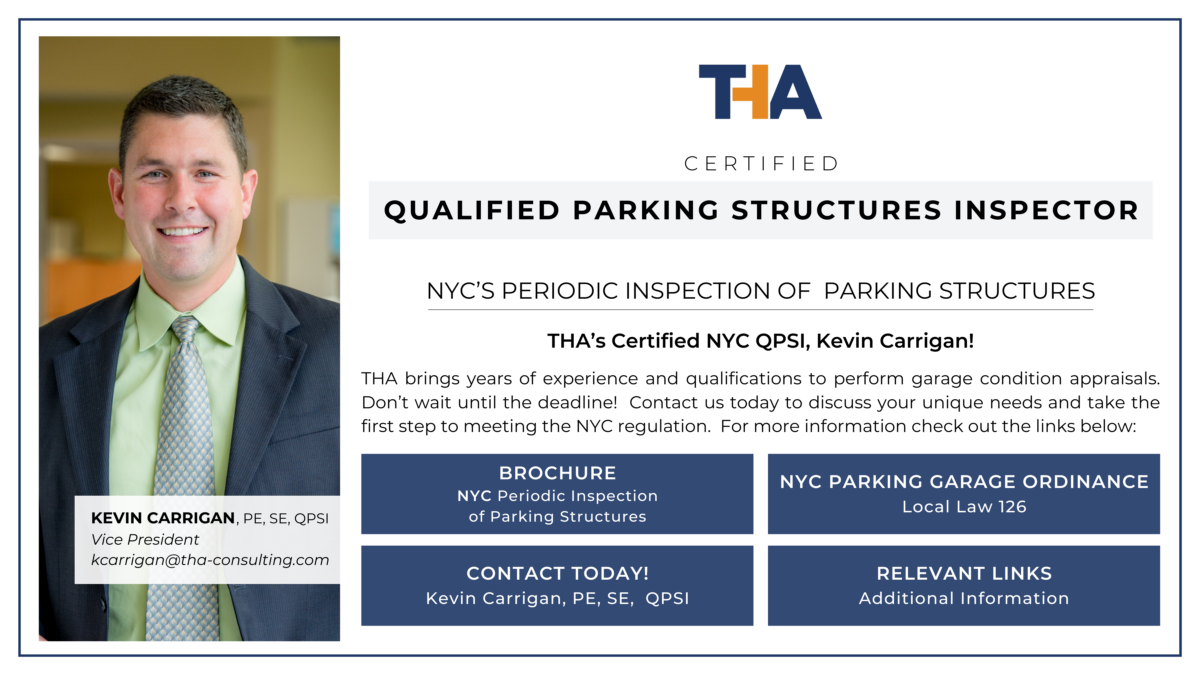University of Louisiana-Lafayette Project to Complement Campus Master Plan
Our firm is working Architects Southwest to design a new 1,150-space parking garage at the University of Louisiana at Lafayette.

The parking facility will support a new parking master plan on the Lafayette campus, guiding the University’s growth and development over the next several years.
The parking facility includes an attached academic building, and will support the parking needs of students, staff, and visitors. It will also provide much-needed parking for major events, specifically football games.
The project was recently featured in ReBusiness Online, with a profile highlighting the University’s Tier-1 Athletics Facilities Master Plan. Carter, a real estate and advisory firm is overseeing the project and Lemoine Company is serving as the general contractor. We are proud to be a part of moving this project forward successfully!



